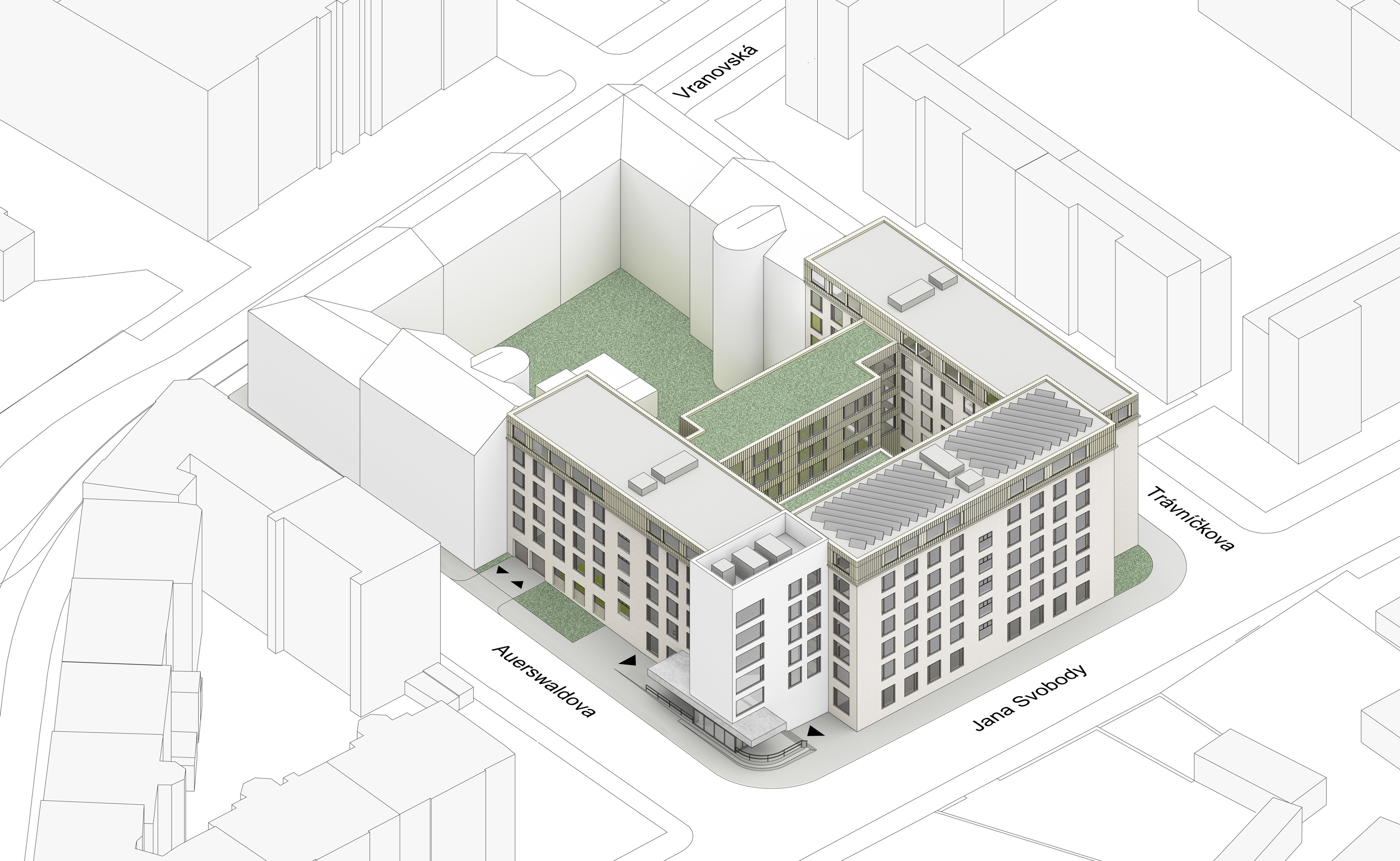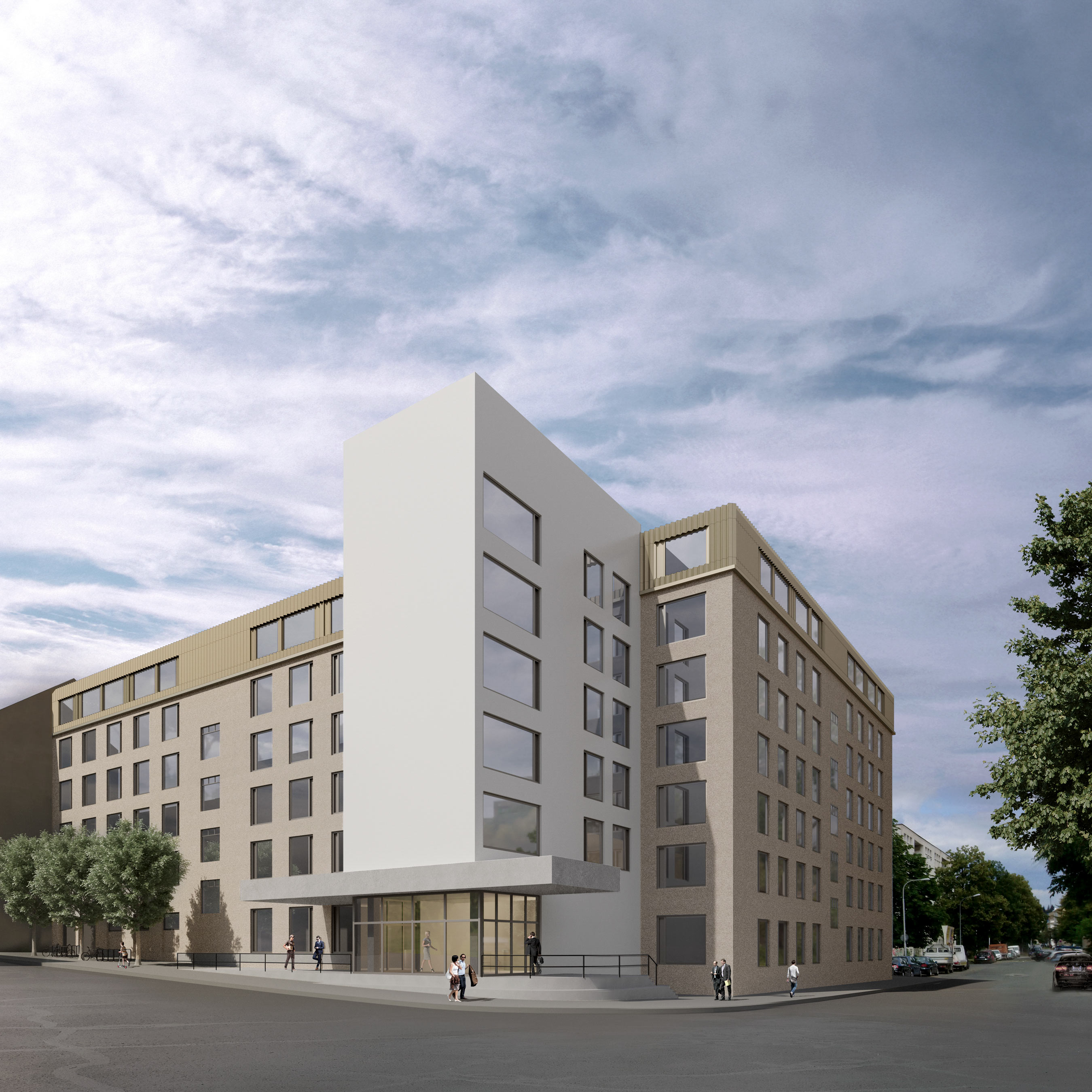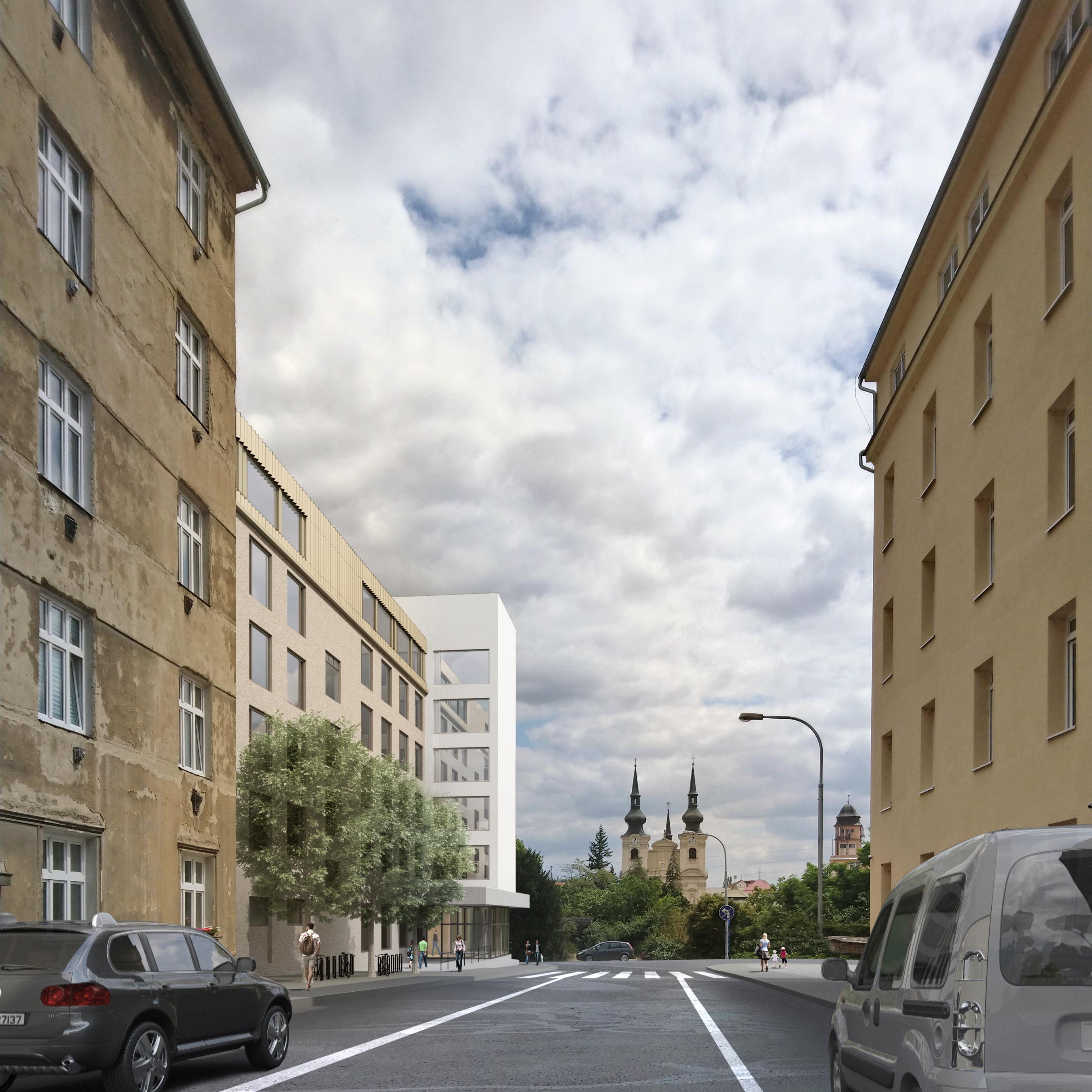GFŘ Dislokace Brno Areál Trávníčkova

The General Directorate of Finance, Area Trávníčkova
| Place: | Brno, Czech Republic |
| Type: | study, competition |
| Size: | Plot size: 3321m2, GFA: 15700m2 |
| Team: | COLLARCH & Apropos Architects |
The proposal of the new General Financial Directorate in Brno-Zábrdovice adapts the premises of the former army warehouses to a modern administrative complex.
Urbanistically, the completion of the complex includes a pragmatic addition of the existing mass with a new building along the “Trávníčkova” street and a logical closure of the block development.
A clearly defined entrance to the premises from Auerswaldova street breaks the simple form of block development and reaches closer to the street line / parcel border in the front of the otherwise resigned building. The exposed corner of the complex that creates also the desired vertical dominant feature visible from the adjacent main streets, clearly attracts attention to an institution of strategic importance.
The extension in the courtyard area densifies the overall layout of the complex while creating the necessary communication nodes connecting its all key parts. A development of lower building clusters located inside existing courtyards is common in the area.
Roof extensions placed on the existing buildings mainly for capacity reasons respect the cornice of neighboring houses, step away from the street edge and do not exceed the level of the ridge of neighboring roofs.
The layout of the General Financial Directorate is pragmatically divided among the existing buildings and extensions while maintaining the compactness of individual workplaces.

