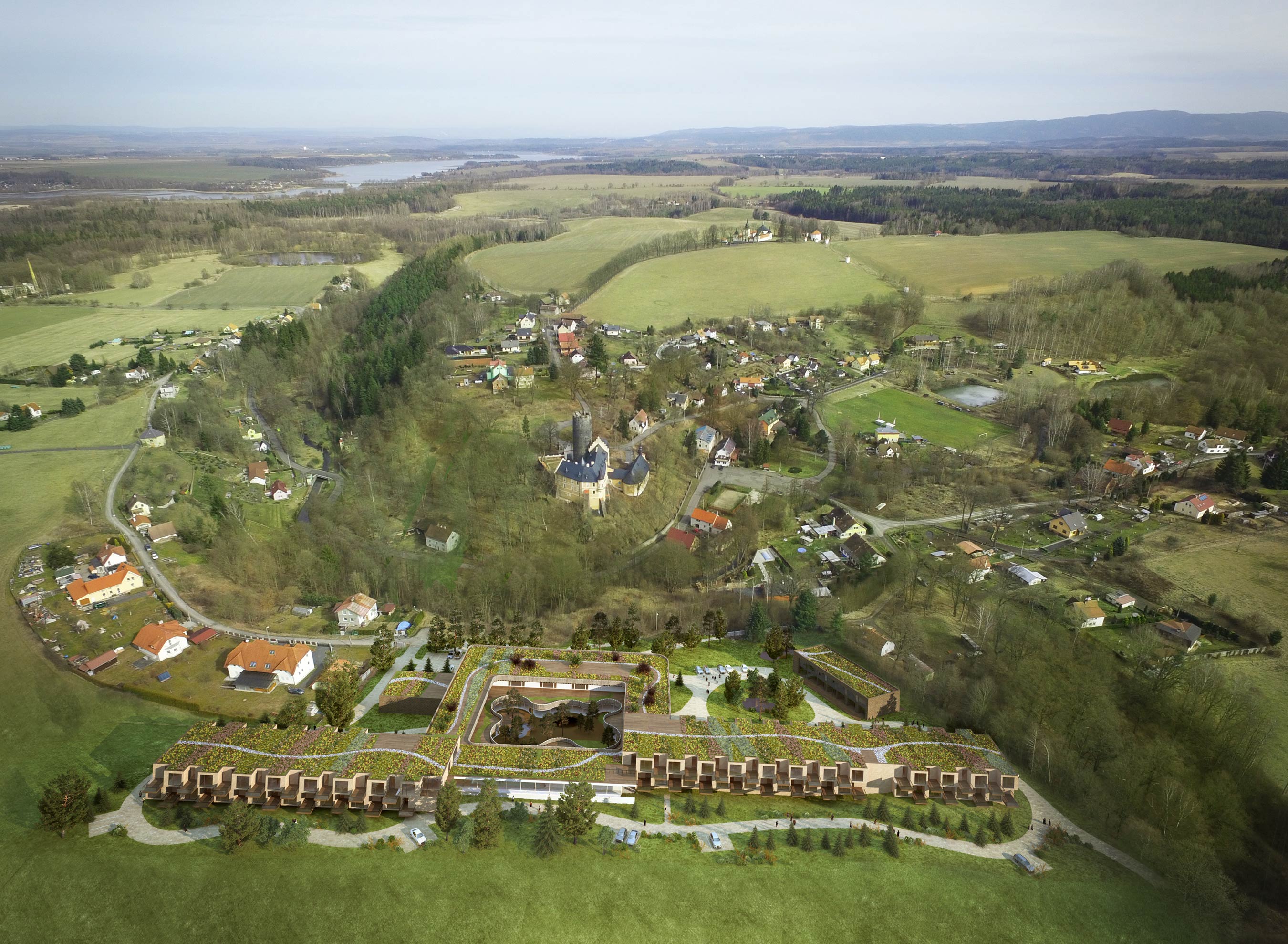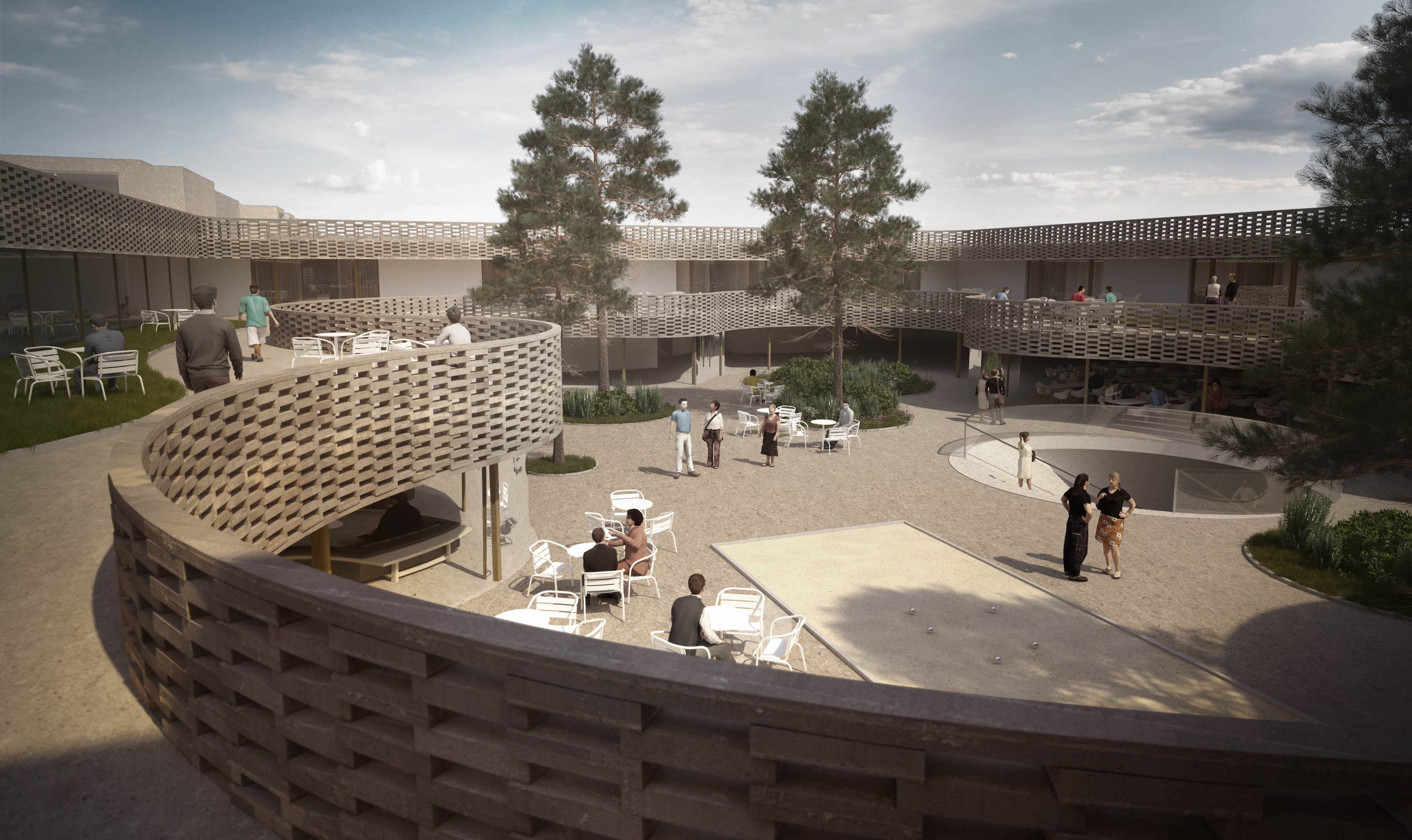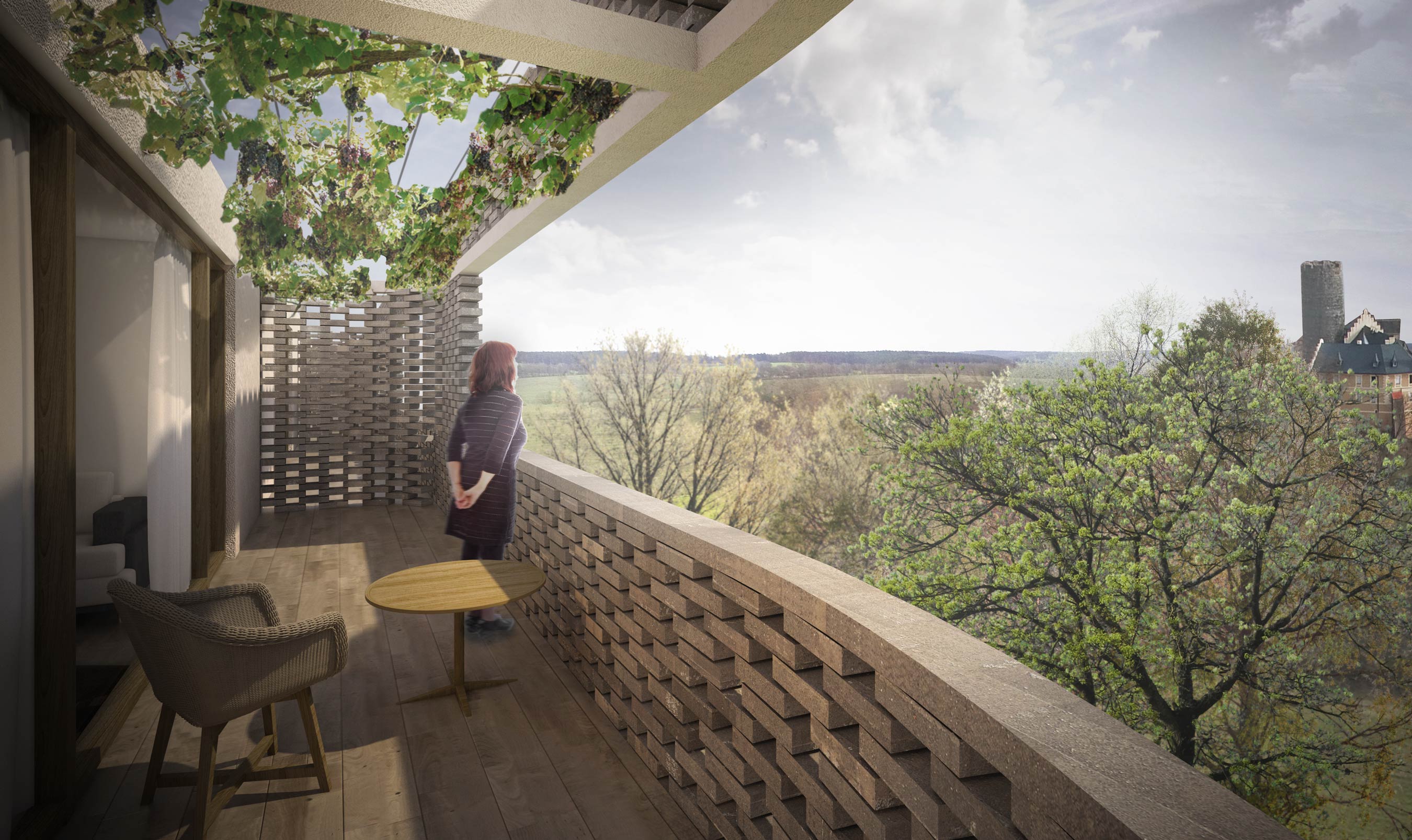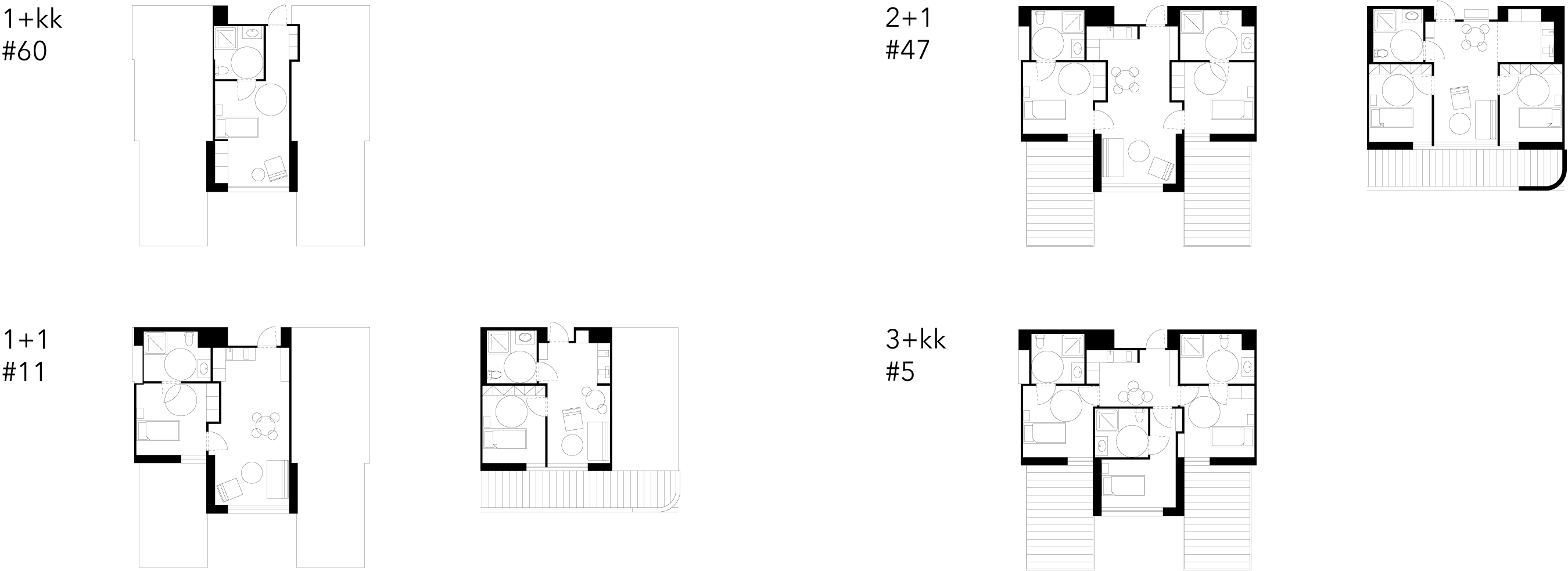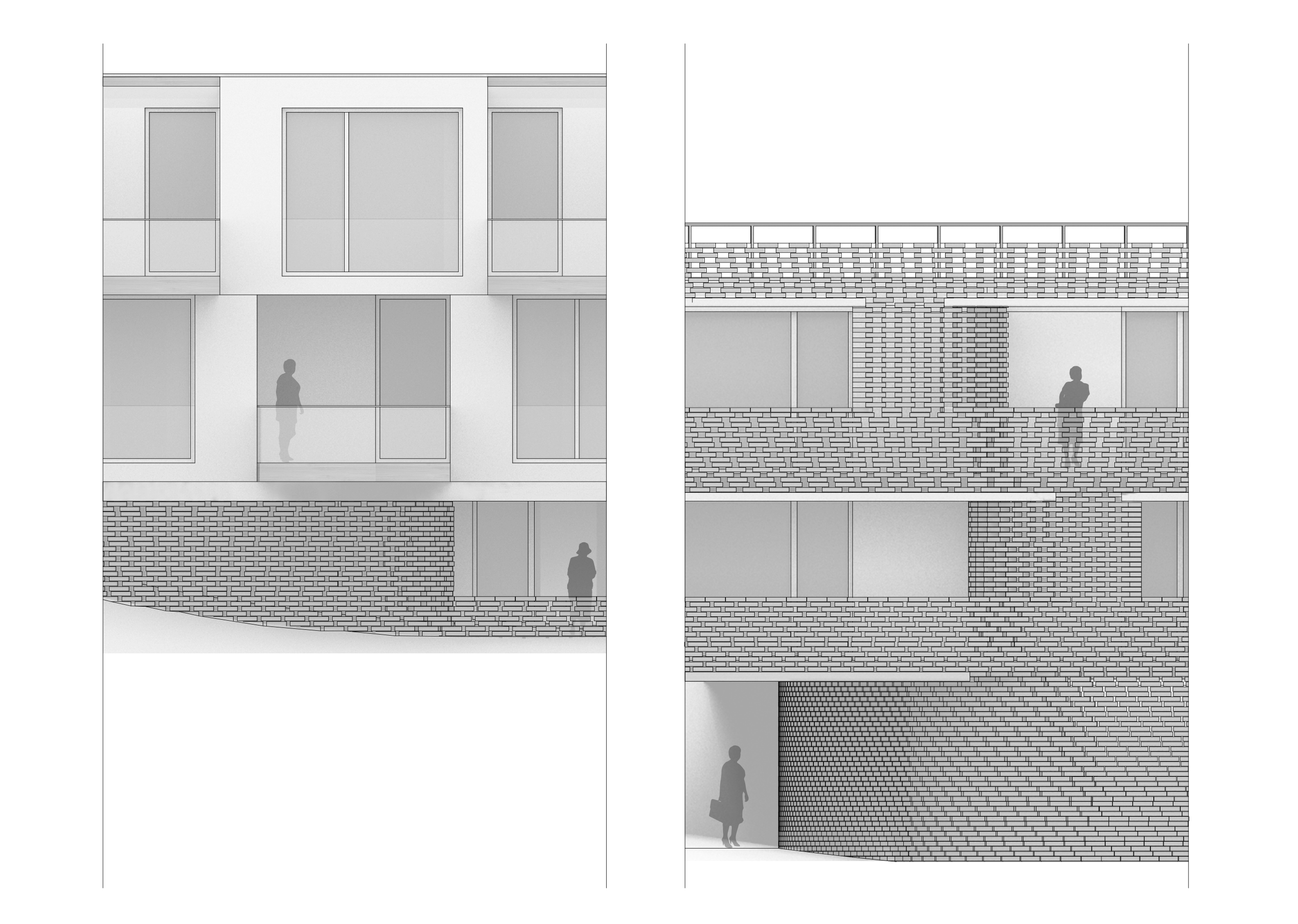Retirement Community Center in Hrozňatov
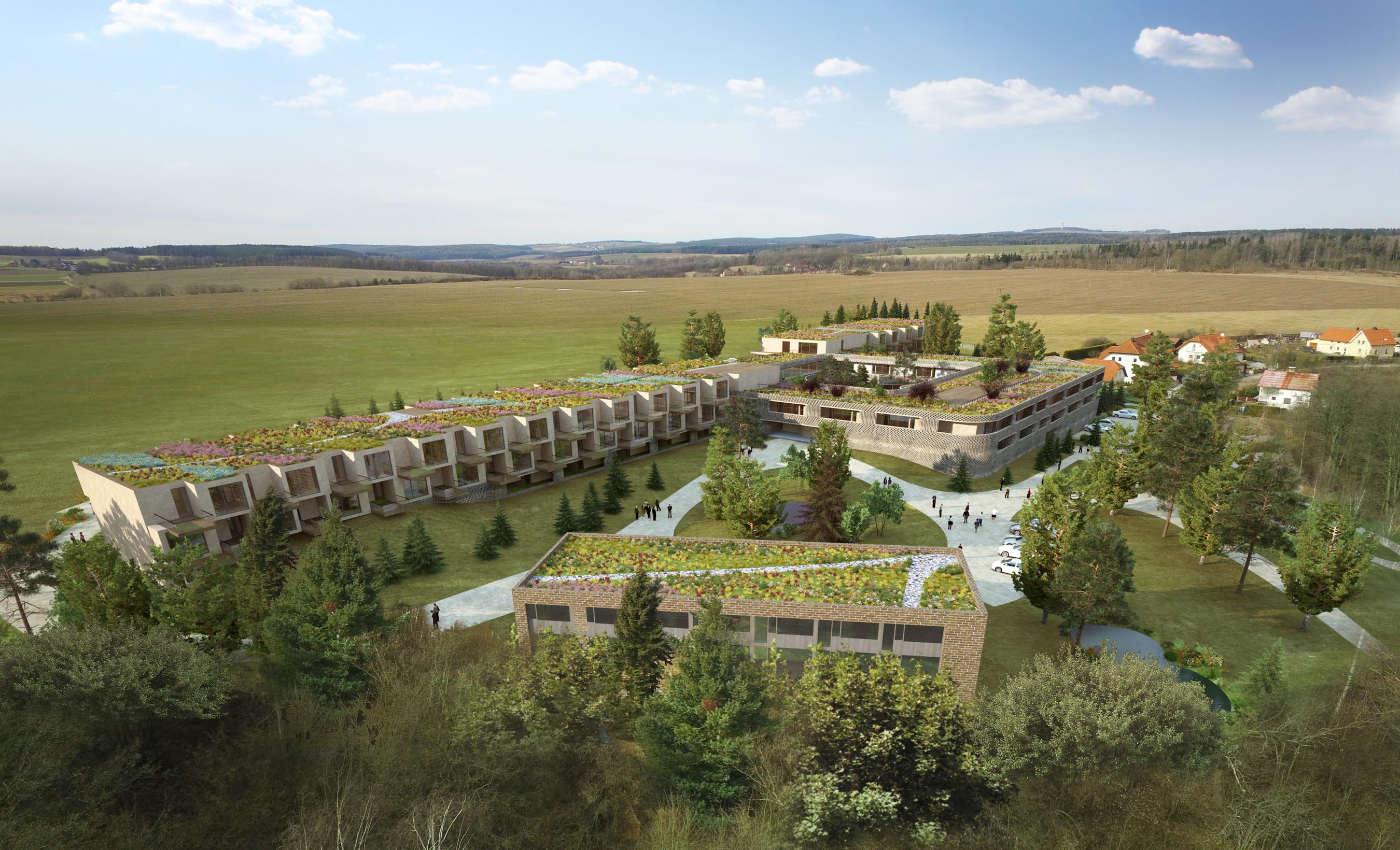
The Retirement Community Hrozňatov
| Place: | Hrozňatov, Czech Republic |
| Type: | Schematic Design |
| Size: | Plot Area: 24.818 Sqm., Gross Floor Area: 15.245 Sqm. |
| Client: | Confidential |
| Team: | COLLARCH & Studio Anarchitekt s.r.o. |
The project of the Retirement Community Hrozňatov proposes a conversion of former border guards' barracks into a comfortable accommodation with a special care of professional staff, which includes various rehabilitation facilities (swimming pool, gym, massages), leisure activities, restaurants and other services. The complex offers its residents an accommodation in 120 residential units of high living standard with a capacity of 180 beds and with adequate recreational facilities.
The whole area including residential units, terraces and indoor and outdoor common areas is wheelchair accessible. Accommodation units have individual and shared loggias oriented to the chateau Hrozňatov, the surrounding countryside and the park. Some of the residential units have individual gardens and terraces oriented into the atrium and the open countryside to the west side of the complex.
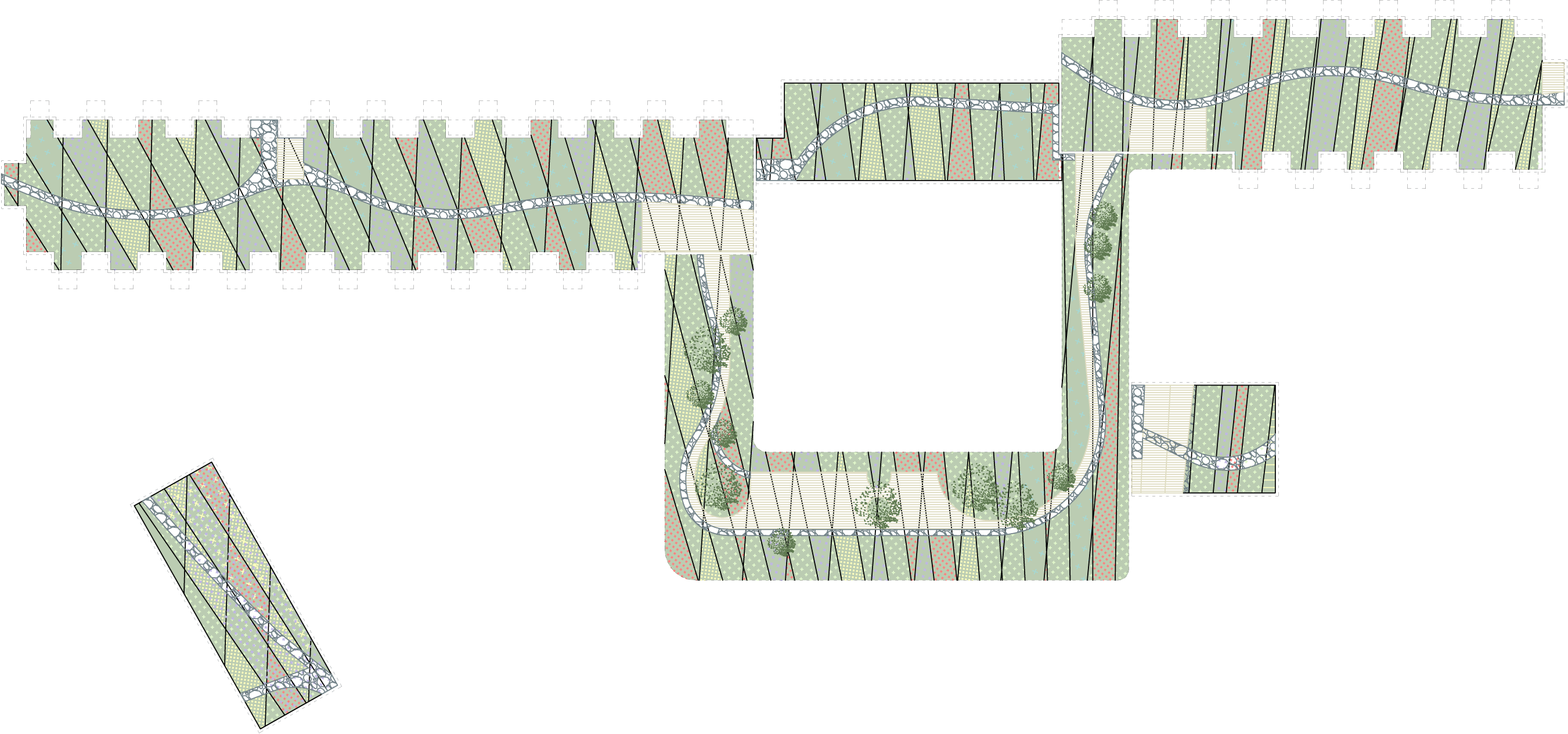
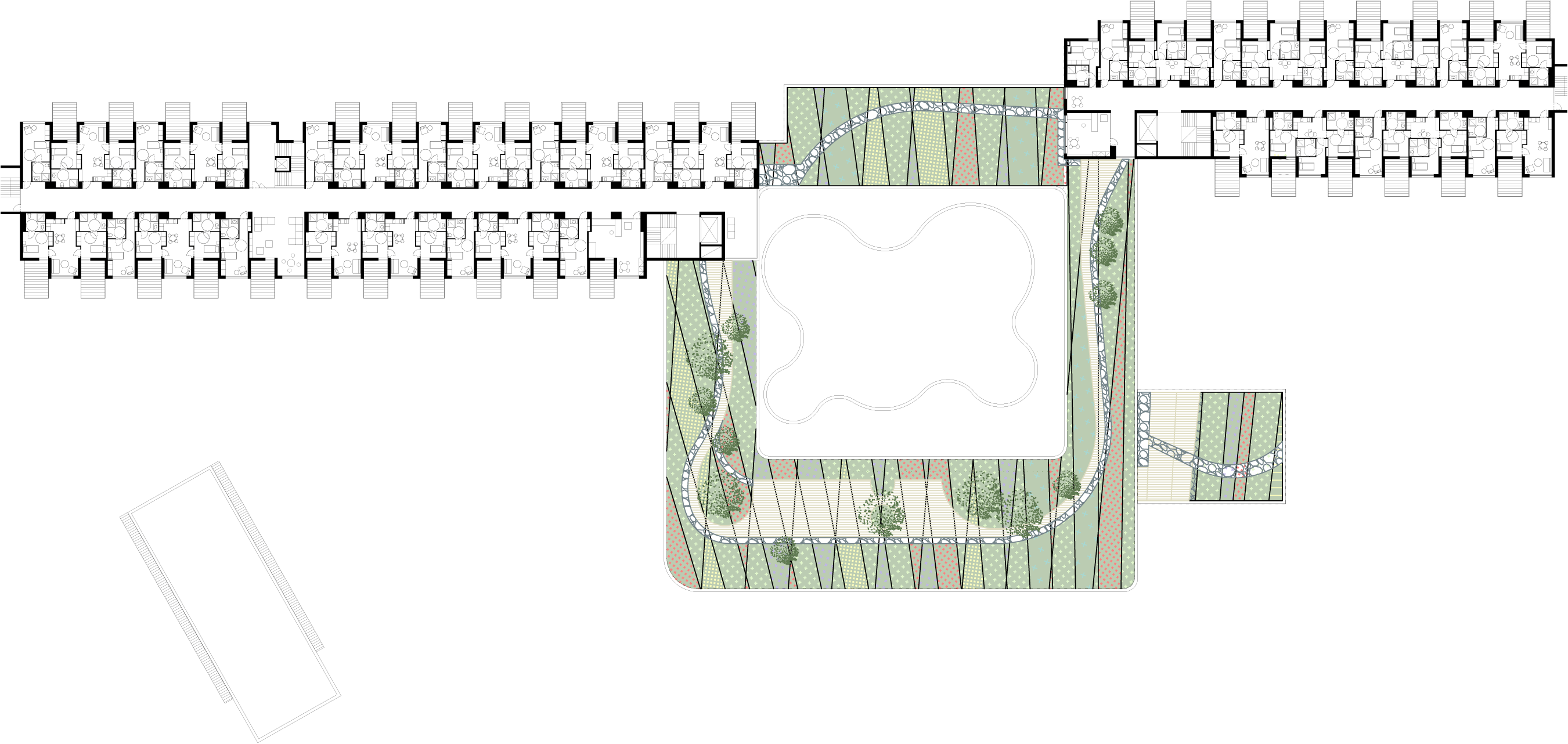
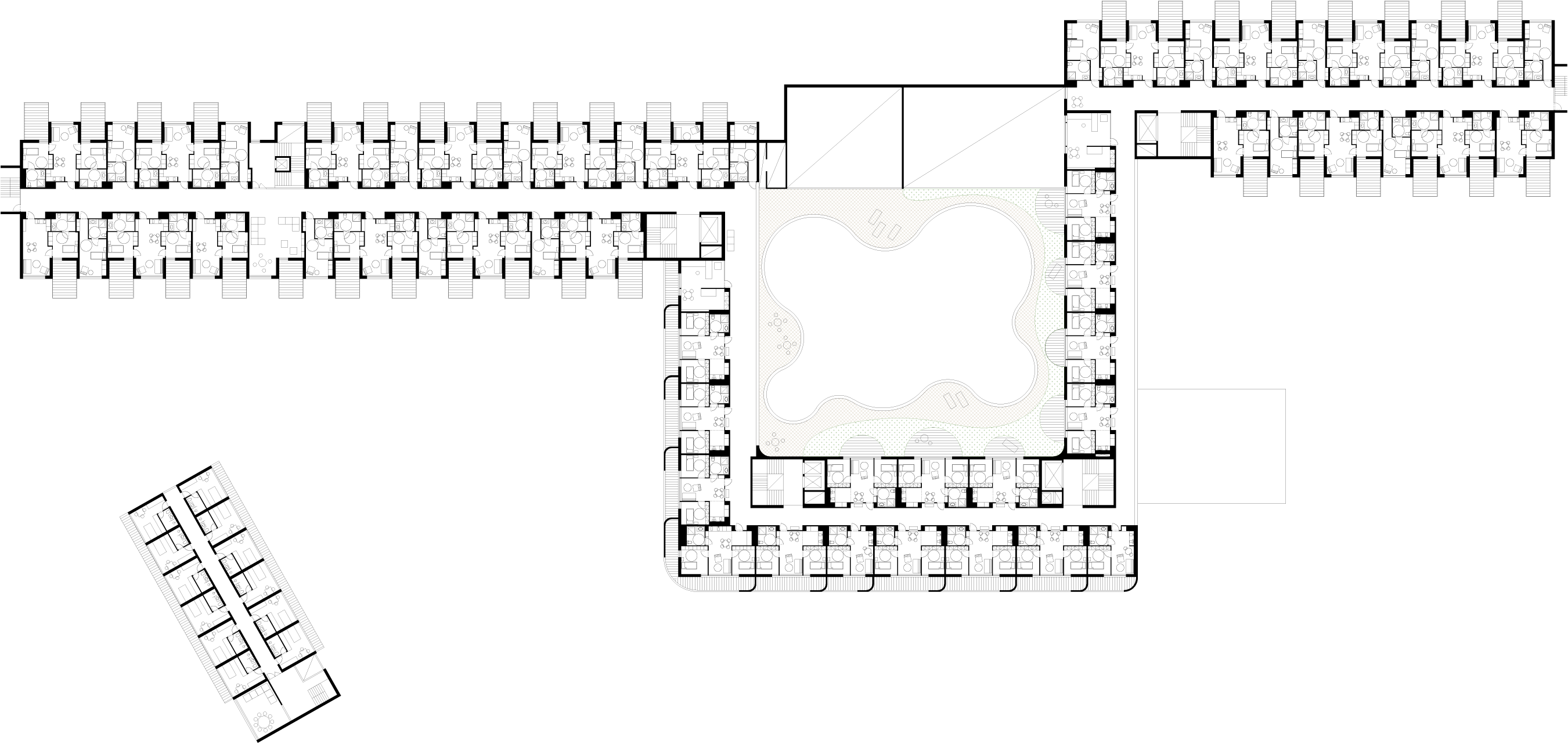
An important part of the design is a roof deck with an extensive green garden, offering amazing views to the surrounding landscapes. The greenery confines the building from all sides and appears in its open spaces including the inner atrium. Near the southern entrance the greenery has the character of a representative park, while in the northwestern part of the complex it turns to a relaxation area with lakes, fruit orchards, pavilions, playgrounds and outdoor grills.
The main building is visually divided into three parts: the central part with an atrium, which besides the residents' accommodation also includes common areas (services, leisure activities and rehabilitation) and two side wings dedicated to the accommodation units. The central part is located on a visually exposed part of the hill, therefore its volume is horizontally divided by loggias to underline its lower silhouette. Its front brick façade refers to a castle or fortress architecture firmly anchored to the terrain and a naturally complementary to the topography of the site.
The side wings are conceived as lightweight volumes which - due to their location on the higher western part of the plot - visually form a background to the central part of the complex. The modular chessboard structure of the side wings of the building reflects the variability of the layout of the accommodation units and provides a light and variable façade, which alternates the full and the glazed parts.
The main barrier-free entrance to the southern façade of the main building leads to the shared spaces of the ground floor. The common areas, including the restaurant and the dining room, are oriented to the peaceful atmosphere of the atrium. The location of the restaurant near the main entrance also allows its use for visitors and residents of the village.
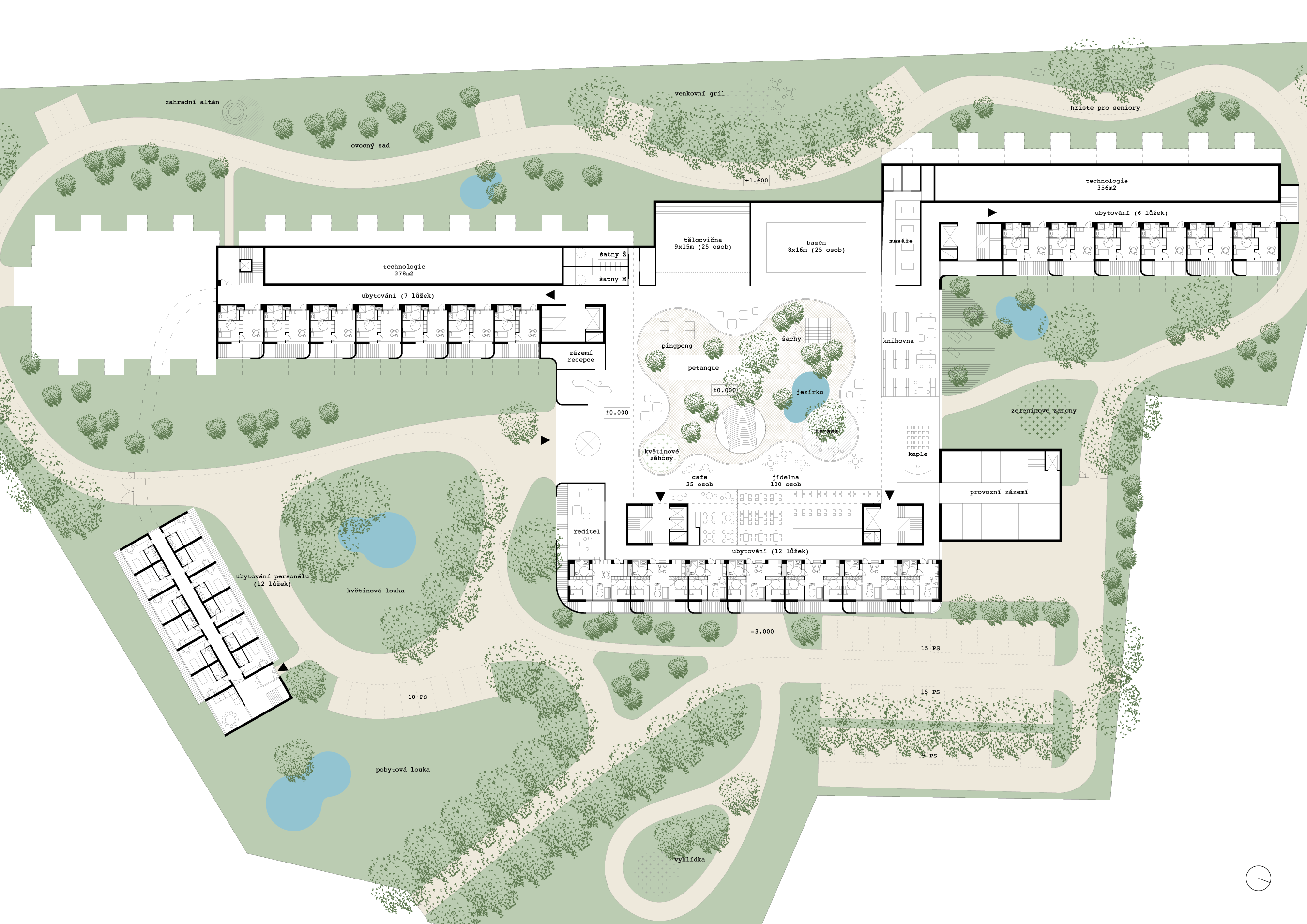
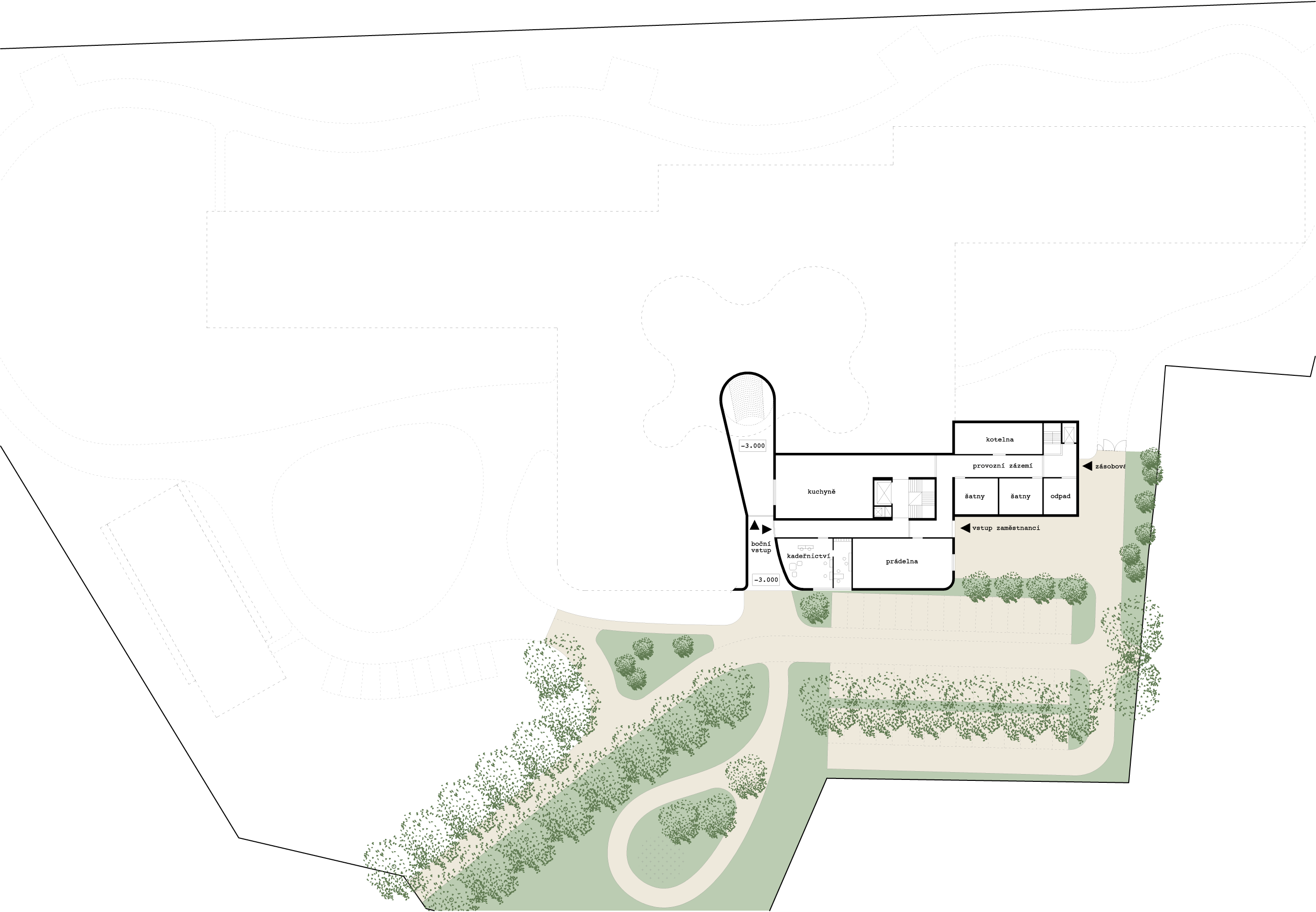
The secondary entrance follows the visual axis, which connects the castle and the complex and passes under the central part directly into the atrium. The service entrance is located in the northern part of the building with a direct connection to the access road and parking. In the south-eastern part of the site an existing garage house is converted to the two-storey building with accommodation for the employees. The design respects the existing ground plan and the roofline of the building and sensitively closes the park in the southern part of the site.
The Retirement Community Hrozňatov complex forms the urban and architectural counterpart to the Old Hrozňatov Chateau and makes a continuation of a distinctive visual axis, which connects the baroque Loreta, the historical core of the village and the chateau.
The site has a potential for connecting several existing and planed cycle paths and for providing a starting point to several sightseeing routes ranging from short walks to day trips.
